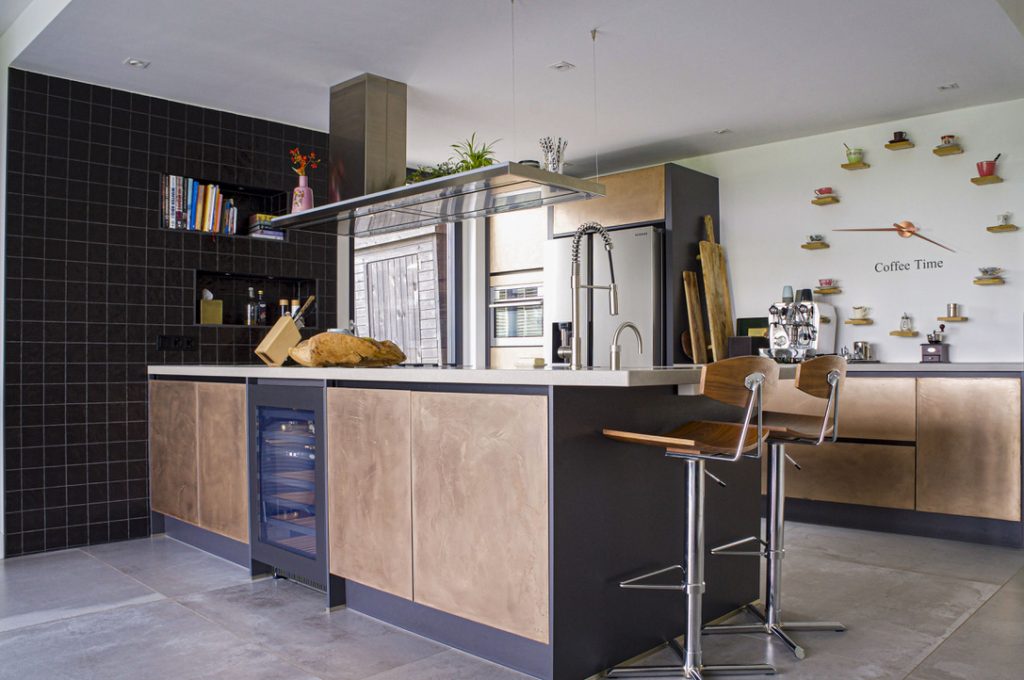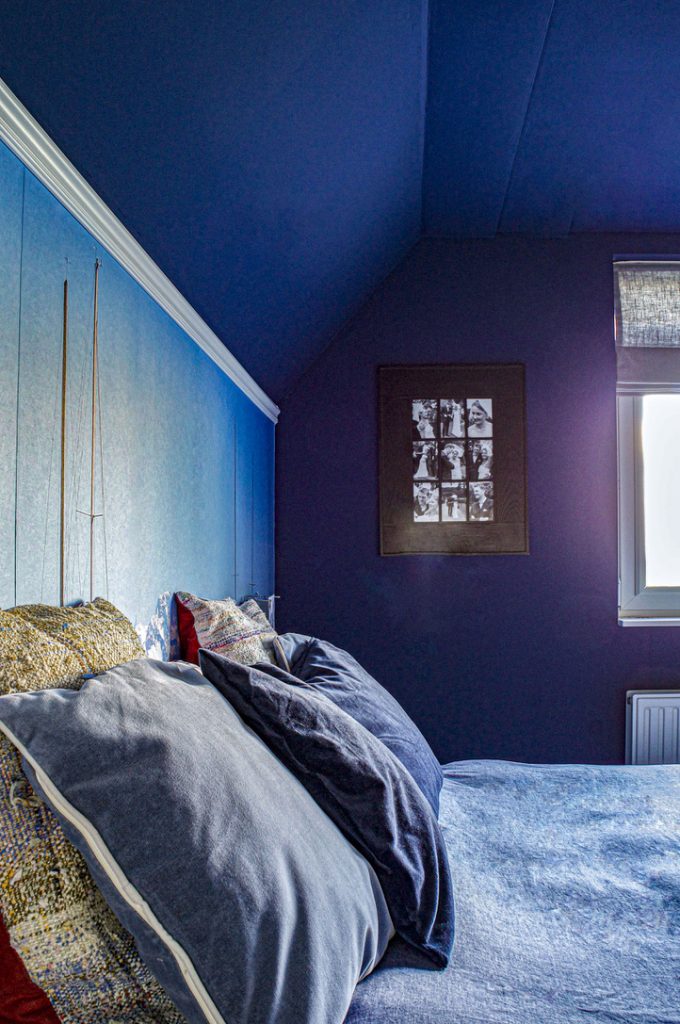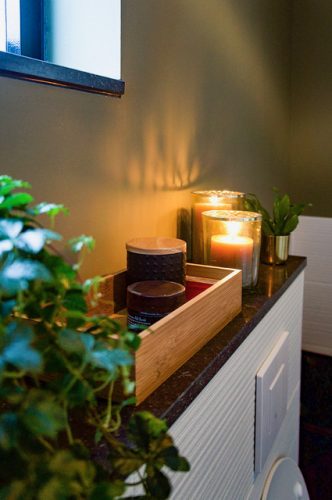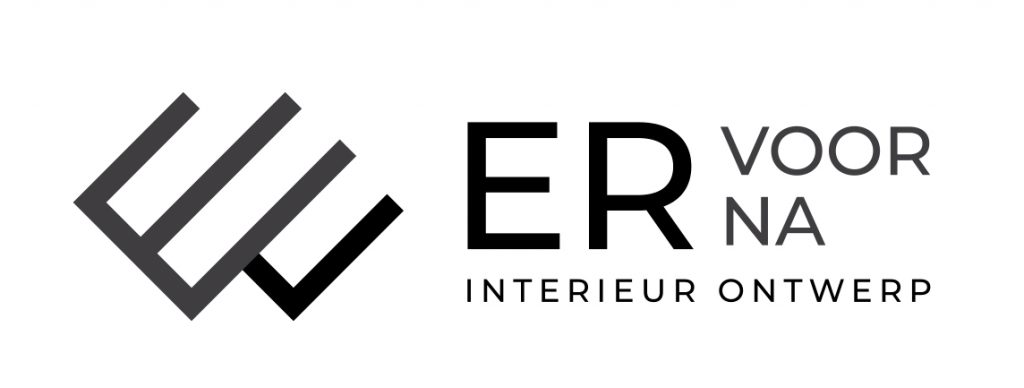Materials of Nature
This house is located in the middle of a rural area, close to Amsterdam and the kitchen diner has a beautiful view over the meadows. Therefore, the design of this kitchen was clear to me: natural materials and a spacious feel. Coming from the living room, you’ll enter the kitchen by descending a three-step stairs, […]
Materials of Nature Read More »







